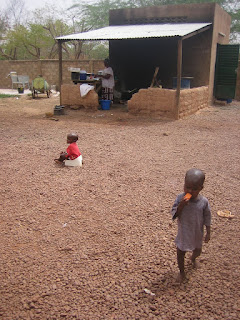I always love to know what the places people write about actually look like. So, although I don't have amazing photos of everything, I thought to put up some pictures so you can have an idea what my Yako courtyard looks like. Welcome to Les Ailes de Refuge or Sheltering Wings (SW).

This is the road just outside the courtyard walls. The orphanage is everything you can see to left of the road!
(Also, I took this just after a big rainfall- normally there wouldn't be puddles on the ground.)

Looking across the courtyard from just inside the gate: On the far left is a hangar that is being used a classroom. Then the large concrete building on the left is the tech centre. SW employs three women to weave (place-matts & soap bags), and another woman to make soap.
To the right of that is a bit of the school. It's a primary school and is open to orphanage children, sponsorship children and orphans from the surrounding community.
Another look across the courtyard. This shows the school again and the playing field. The playing field is always a flurry of activity with school gym classes or weekend soccer matches.
The small hangar (near where the children are playing) is where the women cook lunches for the school children. The school doesn't take sieste (called journée continue) and instead the children stay at school for a lunch provided by SW.
I never actually took a picture of the house but, here is a picture of me standing in front of it. Ruth is a most gracious host and I'm very fortunate to call this my Yako home.

This is taken standing at the front door of the house looking across the courtyard in another direction.
You can see the gate to the courtyard (blue).
The building is the children's dorm. There's a room for the girls, an office and two boys rooms on one side. On the other side of the dorm is a toddler room, another boys room and two baby rooms. SW houses 28 school aged children and 20 or so babies (I'll be able to give you an accurate baby count when I'm there.)
This is the baby/toddler play area!
I spent a lot of time here last year (and hope to do the same this coming summer).
It's situated on the baby side of the dorms (you can see just a little corner of the dorm building). It's perfect for providing shade while still allowing us to care for the babies in the fresh air.

This is where the cooking happens!
Each day breakfast, lunch and dinner are prepared for the children here.
As you can see it's not too far from the baby play area (although normally potty training happened further away from the kitchen).
This is the clinic!
SW has two amazing nurses that work hard to keep the children healthy! Currently all the orphanage children, school children and sponsorship children have access to clinic services.
Since the clinic opened SW saw a massive reduction in the number of children needing care at the hospital. This is an amazing testimonial and encouragement to the work SW is doing!

I felt like it's important to note the water tank!
SW is blessed with an abundant water source from a wonderful, clean well. All the water is pumped into the tank and carried across the courtyard in pipes to taps at the school, tech centre, kitchens, clinic, WCs (water closets or toilets) and the house.
There's a glimpse of the Ailes de Refuge courtyard!




No comments:
Post a Comment